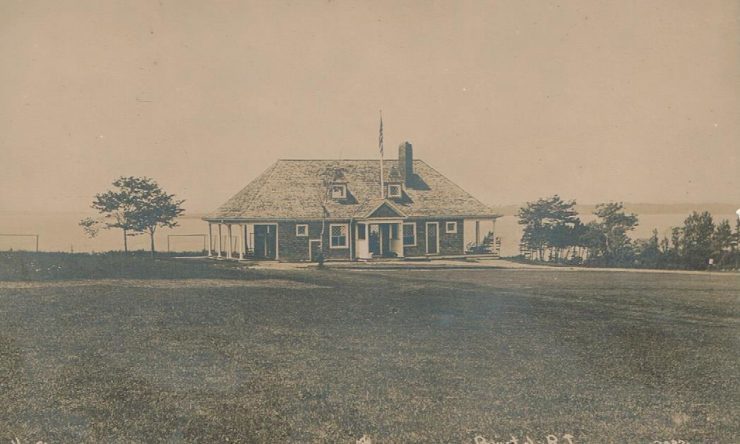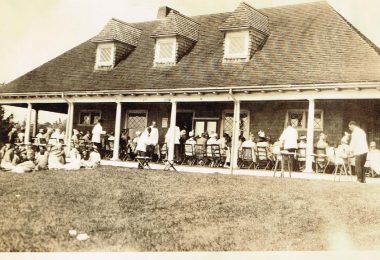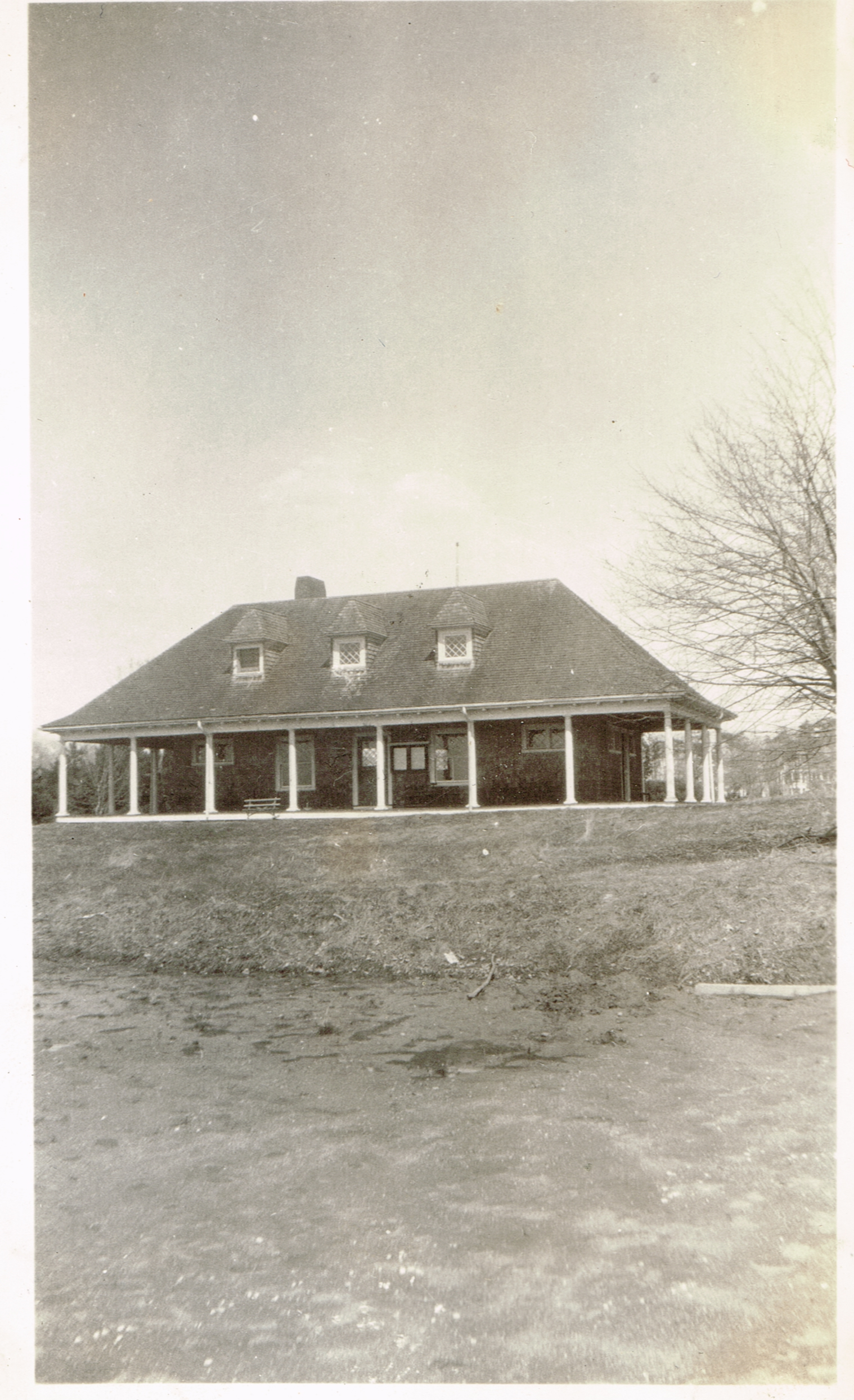Blithewold’s Golf Club House

In 1895, when Augustus and Bessie Van Wickle purchased the 70 acre property on Ferry Road that became Blithewold, they had grand plans to make their ‘Country Place’ into an idyllic, restful retreat to share with their large extended families. Bessie and her sisters worked in the gardens, sharing specimens, information, and hands-on exertion to help form the gardens and arboretum that would give pleasure for the foreseeable future. Marjorie and Estelle loved to sail with Augustus on their new Herreshoff yacht, Marjorie, and everyone enjoyed swimming and diving at the beach and playing tennis on their grass court.
The southern 35 acres of the Blithewold property were set aside to create a 9-hole golf course. A company was formed and the facility was named the Bristol Golf Club. Augustus’s wealthy neighbors shared the expenses and the responsibilities, including Messrs. Williams, Howe, King, Low, and Cabot, with Augustus as President. Soon tournaments became regular events with engraved silver cups for the winners, and in the early summer of 1897 Augustus built a club house to entertain members and their guests.
On Tuesday, June 22, 1897, the Bristol Phoenix announced the official opening of the club house.
Opening of New Golf Club House
The formal opening of the new club house of the Bristol Golf Club took place Saturday afternoon and proved to be a very pleasant occasion. The reception continued from three to six, during which time the members of the club and many of their friends were present. Caterer Read prepared a delicious luncheon, and Mrs. F.A. King and Miss Amy Hayes poured the tea.
During the afternoon the lady members of the club presented to it a silver chafing dish, salad fork and spoon, and a five 0’clock tea kettle and lamp.
The new club house has a very slightly [elevated] location on a knoll in the meadow south of “Blithewold” on Ferry Hill. A pebble drive leads to the club house from the Ferry road, and considerable grading and landscape work has been done around the house. The building is of colonial style, of good size, and the exterior is painted in gray with trimmings of white. The main entrance is on the east side covered by a portico, surmounted by a flagstaff. Covered verandas, nine feet in width, are on the north, west and south sides of the building, from which spectators can obtain a good view of the golf links as well as of the beautiful scenery of the shores and bay.
The interior of the club house has been finished in very tasteful colonial style. The wood-work of the main room on the ground floor is finished in olive green, and the walls in deep yellow, and the ceiling is natural yellow pine. On the north side of the room is a large fireplace of rustic stone, with andirons, crane, etc. Over the fireplace is cut in the mantel the inscription “Play and be merry.”
The house has wide windows and spacious Dutch doors. Old style pictures and ancient crockery adorn the walls and Saturday the room was profusely decorated with flowers. On the north side of the building is the ladies’ room with lockers, etc., and on the south side the gentlemen’s retiring room and lockers, with the addition of a shower bath. In the northeast corner of the first floor is a small kitchen. The second floor is devoted to a billiard room and has a combination table, and also an alcove which can be used as a room for whist or other games.
The exterior of the building was very tastefully decorated Saturday with yachting flags and bunting. The house is the gift of Mr. Van Wickle to the club. The builder is John J. Doran, and the architect is Wallis E. Howe.
The 35 acres of land was sold to the Columban Fathers in the early 1930s, but the golf club house remains in situ, largely unchanged.
Margaret Whitehead


